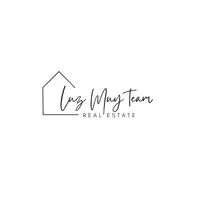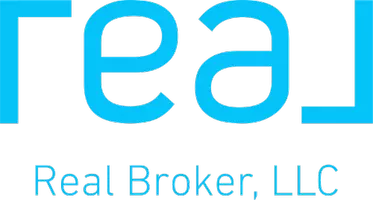71 Elizabeth DR Bethpage, NY 11714
4 Beds
2 Baths
1,490 SqFt
OPEN HOUSE
Sat Jun 07, 11:00am - 1:00pm
UPDATED:
Key Details
Property Type Single Family Home
Sub Type Single Family Residence
Listing Status Active
Purchase Type For Sale
Square Footage 1,490 sqft
Price per Sqft $536
MLS Listing ID 868129
Style Split Ranch
Bedrooms 4
Full Baths 2
HOA Y/N No
Rental Info No
Year Built 1954
Annual Tax Amount $14,797
Lot Size 8,232 Sqft
Acres 0.189
Property Sub-Type Single Family Residence
Source onekey2
Property Description
Location
State NY
County Nassau County
Rooms
Basement Finished
Interior
Interior Features First Floor Bedroom, First Floor Full Bath
Heating Baseboard, Natural Gas
Cooling None
Flooring Carpet, Hardwood, Tile
Fireplace No
Appliance Dishwasher, Dryer, Gas Cooktop, Oven, Refrigerator, Washer
Laundry Laundry Room
Exterior
Exterior Feature Dog Run
Parking Features Attached, Driveway, Garage
Garage Spaces 1.0
Fence Wood
Pool In Ground
Utilities Available Electricity Connected, Natural Gas Connected, Sewer Connected, Trash Collection Public, Water Connected
Total Parking Spaces 2
Garage true
Private Pool Yes
Building
Lot Description Back Yard, Corner Lot, Landscaped, Level, Private
Foundation Slab
Sewer Public Sewer
Water Public
Level or Stories Multi/Split
Structure Type Frame,Vinyl Siding
Schools
Elementary Schools John H West School
Middle Schools Plainedge Middle School
High Schools Plainedge Senior High School
Others
Senior Community No
Special Listing Condition None






