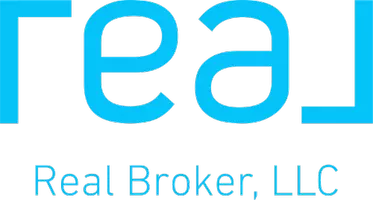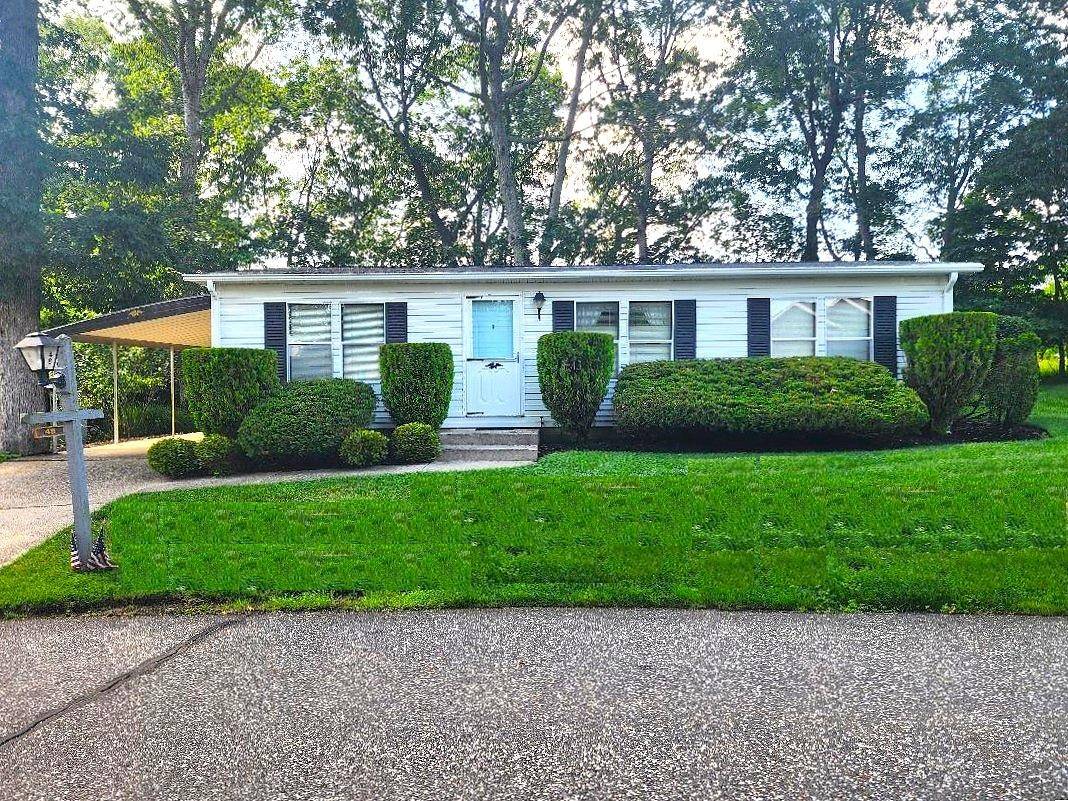1407 Middle RD #48 Calverton, NY 11933
2 Beds
2 Baths
1,100 SqFt
UPDATED:
Key Details
Property Type Manufactured Home
Sub Type Manufactured Home
Listing Status Active
Purchase Type For Sale
Square Footage 1,100 sqft
Price per Sqft $226
Subdivision Foxwood Village
MLS Listing ID 886161
Style Ranch
Bedrooms 2
Full Baths 2
HOA Fees $799/mo
HOA Y/N Yes
Rental Info No
Year Built 1988
Annual Tax Amount $3,921
Property Sub-Type Manufactured Home
Source onekey2
Property Description
Location
State NY
County Suffolk County
Rooms
Basement Bilco Door(s), Unfinished
Interior
Interior Features First Floor Bedroom, First Floor Full Bath, Eat-in Kitchen, Washer/Dryer Hookup
Heating Oil
Cooling Central Air
Fireplace No
Appliance Dishwasher, Dryer, Gas Range, Refrigerator, Washer
Exterior
Parking Features Carport, Driveway
Pool Community
Utilities Available Cable Available, Electricity Connected, Trash Collection Private, Water Connected
Amenities Available Clubhouse, Fitness Center, Gated, Pool
Garage false
Private Pool Yes
Building
Sewer Septic Tank
Water Public
Schools
Elementary Schools Riley Avenue School
Middle Schools Riverhead Middle School
High Schools Riverhead
School District Riverhead
Others
Senior Community Yes
Special Listing Condition None






