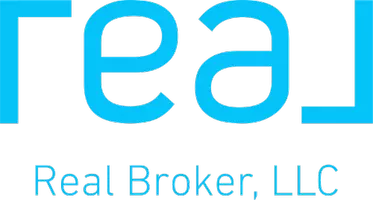9 Holt ST Amityville, NY 11701
4 Beds
2 Baths
1,750 SqFt
UPDATED:
Key Details
Property Type Single Family Home
Sub Type Single Family Residence
Listing Status Active
Purchase Type For Sale
Square Footage 1,750 sqft
Price per Sqft $370
MLS Listing ID 910730
Style Ranch
Bedrooms 4
Full Baths 2
HOA Y/N No
Rental Info No
Year Built 1967
Annual Tax Amount $9,486
Lot Size 4,399 Sqft
Acres 0.101
Property Sub-Type Single Family Residence
Source onekey2
Property Description
Location
State NY
County Suffolk County
Rooms
Basement Full, Walk-Out Access
Interior
Interior Features First Floor Bedroom, First Floor Full Bath, Chefs Kitchen, Eat-in Kitchen, Open Floorplan, Open Kitchen, Original Details, Primary Bathroom, Quartz/Quartzite Counters, Recessed Lighting, Smart Thermostat, Walk Through Kitchen, Washer/Dryer Hookup
Heating Baseboard, Oil
Cooling None
Flooring Ceramic Tile, Hardwood, Laminate
Fireplace No
Appliance Convection Oven, Dishwasher, Electric Cooktop, Electric Oven, Electric Range, Electric Water Heater, Exhaust Fan, Microwave, Refrigerator, Stainless Steel Appliance(s)
Exterior
Utilities Available Cable Available, Electricity Available, Electricity Connected
Garage false
Private Pool No
Building
Sewer Cesspool
Water Public
Structure Type Frame,Vinyl Siding
Schools
Elementary Schools Northwest Elementary School
Middle Schools Edmund W Miles Middle School
High Schools Amityville
School District Amityville
Others
Senior Community No
Special Listing Condition None








