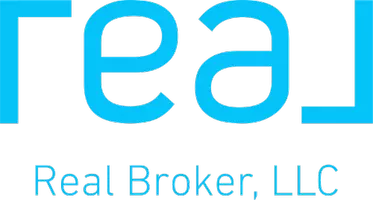89 Farmington RD Wappingers Falls, NY 12590
2 Beds
2 Baths
2,108 SqFt
Open House
Sat Sep 27, 11:00am - 2:00pm
UPDATED:
Key Details
Property Type Condo
Sub Type Condominium
Listing Status Coming Soon
Purchase Type For Sale
Square Footage 2,108 sqft
Price per Sqft $379
Subdivision The Regency At Wappingers
MLS Listing ID 913951
Bedrooms 2
Full Baths 2
HOA Fees $548/mo
HOA Y/N Yes
Rental Info No
Year Built 2017
Annual Tax Amount $12,474
Lot Size 3,075 Sqft
Acres 0.0706
Property Sub-Type Condominium
Source onekey2
Property Description
This custom-built 2-bedroom, 2-bath home sits proudly on a coveted corner lot and showcases an open, flowing floor plan. Step into the dramatic foyer with soaring 18' ceilings, which immediately opens to a formal dining room adorned with elegant tray ceilings. The chef's kitchen is a dream, complete with gas cooktop, built-in ovens, quartz countertops, and a spacious island—perfect for entertaining or everyday living.
The inviting living room with gas fireplace seamlessly connects to the oversized 250 sq ft no-maintenance deck, where you'll enjoy stunning views of manicured landscaping and a peaceful meadow alive with birdsong.
The primary suite feels like a retreat, offering a large walk-in closet and spa-like bath with French doors leading to a tiled walk-in shower. A second bedroom, full bath, and proper den provide flexibility for family, guests, or a quiet office. Rounding out the main level are a laundry room and a 2-car garage for ultimate convenience.
The full walk-out basement has already been prepped for finishing, including rough-in for an optional bath and family room—ideal for creating extra space for grandkids, hobbies, or guests.
With a modest HOA fee of $548/month, your lawn care, snow removal (right up to your steps), garbage, and exterior maintenance are all handled—leaving you free to simply enjoy life.
It's rare to find this blend of quality construction, prime location, and resort-style amenities all in one package. Don't miss this opportunity to own at The Regency—schedule your private showing today!
Location
State NY
County Dutchess County
Rooms
Basement Full, Unfinished, Walk-Out Access
Interior
Interior Features First Floor Bedroom, Breakfast Bar, Built-in Features, Ceiling Fan(s), Chandelier, Chefs Kitchen, Crown Molding, Double Vanity, Eat-in Kitchen, Entrance Foyer, Formal Dining, High Ceilings, Open Floorplan, Open Kitchen, Primary Bathroom, Master Downstairs, Quartz/Quartzite Counters, Recessed Lighting, Tray Ceiling(s), Walk-In Closet(s)
Heating Forced Air, Natural Gas
Cooling Central Air
Flooring Ceramic Tile, Hardwood
Fireplaces Number 1
Fireplaces Type Gas, Living Room
Fireplace Yes
Appliance Cooktop, Dishwasher, Dryer, Electric Oven, Gas Cooktop, Microwave, Refrigerator, Washer, Gas Water Heater
Laundry Laundry Room
Exterior
Exterior Feature Garden, Mailbox, Rain Gutters, Tennis Court(s)
Parking Features Driveway, Garage
Garage Spaces 2.0
Utilities Available Cable Connected, Electricity Connected, Natural Gas Connected, Sewer Connected, Underground Utilities, Water Connected
Amenities Available Clubhouse, Fitness Center, Landscaping, Maintenance Grounds, Pool, Recreation Facilities, Tennis Court(s)
Total Parking Spaces 4
Garage true
Building
Lot Description Back Yard, Corner Lot, Garden, Landscaped
Story 1
Foundation Concrete Perimeter
Sewer Public Sewer
Water Public
Structure Type Frame,Vinyl Siding
Schools
Elementary Schools Myers Corners
Middle Schools Wappingers Junior High School
High Schools Wappingers
School District Wappingers
Others
Senior Community Yes
Special Listing Condition None
Pets Allowed Call








