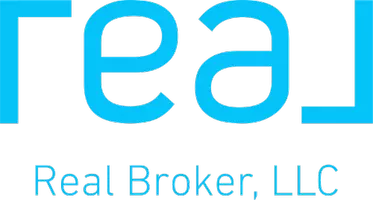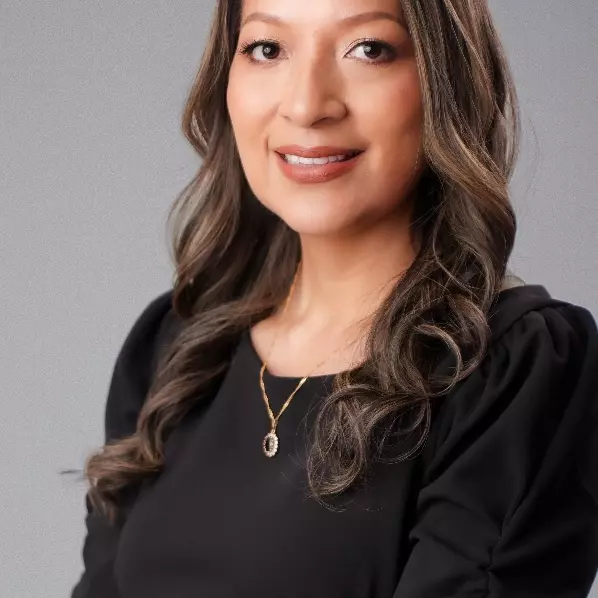$1,900,000
$1,650,000
15.2%For more information regarding the value of a property, please contact us for a free consultation.
101 Moorland DR Scarsdale, NY 10583
4 Beds
4 Baths
4,000 SqFt
Key Details
Sold Price $1,900,000
Property Type Single Family Home
Sub Type Single Family Residence
Listing Status Sold
Purchase Type For Sale
Square Footage 4,000 sqft
Price per Sqft $475
MLS Listing ID 851084
Sold Date 07/22/25
Style Colonial
Bedrooms 4
Full Baths 3
Half Baths 1
HOA Y/N No
Rental Info No
Year Built 2005
Annual Tax Amount $49,206
Lot Size 9,147 Sqft
Acres 0.21
Property Sub-Type Single Family Residence
Source onekey2
Property Description
This stunning and impeccably maintained home on an east-facing bright corner lot combines ease and charm in the desirable "ABC" area of Edgemont! From the welcoming front porch to the gracious rooms with tons of oversized closets throughout, space abounds. This 2005 classic Colonial lives as if it were built yesterday. The thoughtful floor plan provides a spacious kitchen leading into a family room with access to a substantial outside TimberTech deck. There is a formal living room and traditional dining room with updated butler's pantry plus a tucked away powder room to round out the first floor. Upstairs you'll find a large primary suite with walk-in closets and tray ceiling. There are 3 additional generously sized bedrooms; 2 share a hall full-bath and the additional bedroom/office has its own full bathroom. Huge finished multi-use basement with thoughtful built-ins throughout and access to the attached two-car epoxied garage. Outdoor plantings provides both year-round beauty and privacy to the backyard. Just a quick walk to Greenville Elementary School and the commuter bus to Scarsdale train station. Just unpack your bags... this house simply has it all!
Location
State NY
County Westchester County
Rooms
Basement Finished, Full
Interior
Interior Features Breakfast Bar, Built-in Features, Chandelier, Chefs Kitchen, Crown Molding, Double Vanity, Dry Bar, Eat-in Kitchen, Entrance Foyer, Formal Dining, High Ceilings, His and Hers Closets, Kitchen Island, Primary Bathroom, Natural Woodwork, Open Floorplan, Open Kitchen, Pantry, Recessed Lighting, Soaking Tub, Speakers, Storage, Tray Ceiling(s), Walk-In Closet(s), Washer/Dryer Hookup
Heating Hydro Air, Oil
Cooling Central Air
Flooring Hardwood
Fireplaces Number 1
Fireplace Yes
Appliance Cooktop, Dishwasher, Disposal, Dryer, Electric Cooktop, Electric Oven, Electric Range, Freezer, Microwave, Refrigerator, Stainless Steel Appliance(s), Washer
Exterior
Garage Spaces 2.0
Utilities Available Trash Collection Public
Garage true
Building
Sewer Public Sewer
Water Public
Structure Type Clapboard
Schools
Elementary Schools Greenville
Middle Schools Edgemont Junior-Senior High School
High Schools Edgemont
School District Edgemont
Others
Senior Community No
Special Listing Condition None
Read Less
Want to know what your home might be worth? Contact us for a FREE valuation!
Our team is ready to help you sell your home for the highest possible price ASAP
Bought with Houlihan Lawrence Inc.



